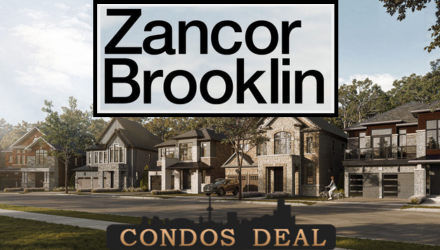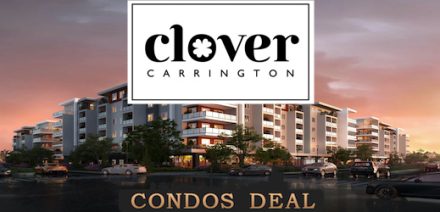Register Below & Receive Floor Plans & Price List
Buy With Us To Get Vip Club Incentives
IVORY on Adelaide!
-19 Storeys with 272 Units.
-Sizes from 520 Sq. Ft. – 983 Sq. Ft.
VIP PRICING
-1Bed FROM $284,900
-1Bed+Den FROM $306,900
-2Bed FROM $396,900
VIP Purchaser Package
-Free Window Coverings
-Any increase in Levies and Development Charges capped at $4,500
-1 Limited right of Assignment up to 90 days before occupancy
-Parking:available for every unit for $35,000
The purity of luxury.
Ivory is about the luxury of comfort in all its expressions and forms. The incomparable architecture is by Hariri Pontarini Architects, one of Canada’s most prestigious internationally acclaimed architectural firms. An ensemble of innovatively designed suites by Brian Patton Interior Design set the stage for this remarkable new community. Ivory offers everyone an opportunity to be part of this vibrant downtown neighbourhood that seamlessly combines landmark 19th century buildings with today’s finest restaurants, boutiques, entertainment and the famous St. Lawrence Market. There’s opportunity to enjoy sophisticated building amenities that enhance one’s lifestyle from cutting-edge party rooms to a breathtaking rooftop lounge.
Plazacrop has successfully completed over 5,000 condominium residences in many of Toronto’s most desirable neighbourhoods. Every Plazacorp condominium communitystrictly adheres to a philosophy of lasting value in architecture,interior design and materials – so you can be sure your home will be a place of lasting beauty. That’s why every Plaza suite includes lasting value as a standard feature. Suite finishes are selected for both beauty and durability: granite, marble, laminate hardwood, stainless steel and quality cabinetry are all exquisite materials with proven lasting value. You pay attention to detail – and we do too. That is why so many Plazacorp purchasers become repeat purchasers – and why you can choose your condominium home with complete confidence.
Requested Information
By requesting to receive details for this project, you agree and give us consent to send you electronic email notices with requested information and also for future projects. At anytime you wish, you may unsubscribe from receiving any further emails.
We hope to stay connected.




 (3 votes, average: 4.33 out of 5)
(3 votes, average: 4.33 out of 5)






















