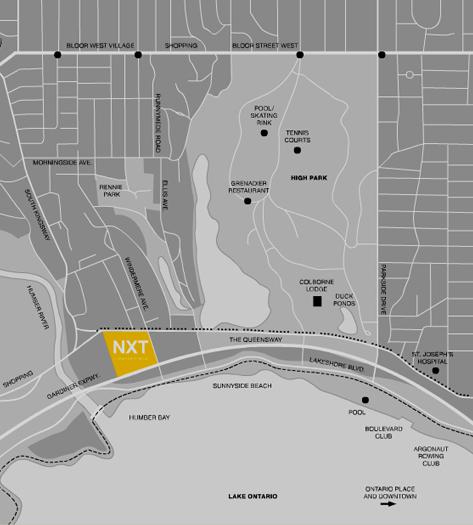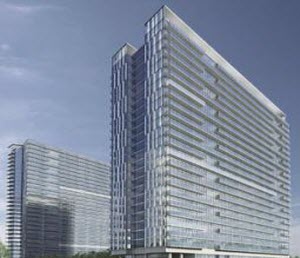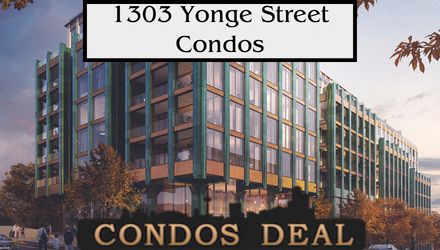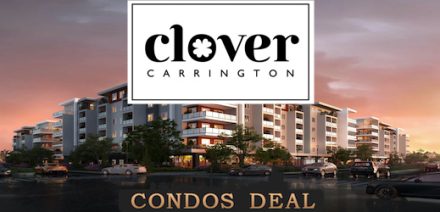
Register Below & You Will Get All Listings For NXT
ABOUT NXT2:
NXT2 embodies Architects Alliance’s design philosophy, and its commitment to creating beautiful buildings and urban spaces. Two slim transparent buildings rise above a landscaped public green space, where HighPark faces LakeOntario.
NXT2 completed the Windermere by the Lake community. From the original tower – offering residents uncompromised views, spectacular amenities and superior design, to the charming streetscape of traditionally-styled brick and stone townhomes, there is a real feeling of neighbourhood everywhere you look.
Above, NXT2’s wide residential suites are flooded with light and boast panoramic views of the city skyline and the water. With NXT2, Architects Alliance has created an architectural landmark – a new western gateway into the heart of Toronto.
The stunning 35-storey showcase of steel and glass with contemporary style is designed by architects Alliance. The dramatic 2-storey glass podium walkway is linked to NXT1.
The inspired, intriguing and fashionable 522 suites sizes start from 453 sq ft to 1100+ sq ft. all with floor-to-ceiling windows presenting world-class views that go as far as your imagination. Prices start from low $199,900 for 1 bedroom unit to $565,900 for 2 bedrooms and den unit.
NEIGHTBOURHOOD:
NXT2 ideally located between the historic SunnysideBeach area of LakeOntario, Grenadier Pond and HighPark. Minutes fromOntario Place and Harbourfront’s Queen Quay, enjoy a gorgeous waterfront with fabulous restaurants, galleries, high-end retailers and lots of green space to enjoy views of theLake.
It is nearby BloorWestVillage, The Kingsway, Queensway, Cineplex, 24/7 Sobeys, SherwayGardens and more. With TTCstreetcar stop is right outside your front door, going to Downtown for shopping, concerts, restaurants, bar or lounges has never been easier.

Click Here For More Details
NXT2 FEATURES:
The next expression in beautiful design. Every element a gift for the senses. Arrive in style via a hotel-inspired porte cochere and be greeted by an environment embraced by nature. Organically landscaped, with a spacious boardwalk, your courtyard is breathtaking.
A Zen-like reflecting pond trims the entire length of the building leading you into a lush bamboo oasis. A private glass pavilion with outdoor pool and lounge sets the stage for socializing or simply contemplating pure beauty. Inside, your lobby is the epitome of style and design with stunning FENDICASA furnishings and accents to excite, inspire and impress.
SUITE FEATURES AND FINISHES:
· Innovative suite designs featuring 9” ceilings
· Designer kitchens with name brand stainless steel appliances*
· Large balconies with every suite
· Granite countertops in the kitchen, Marble countertops in the bathroom*
· Engineered hardwood flooring in foyer, living, dining, kitchen and den areas*
· Choice of 40 ounce broadloom In bedrooms*
· Stacked washer and dryer
· Wired for telephone in kitchen, master bedroom, second bedroom or den.
· Wired for high speed internet access.

FABULOUS AMENITIES:
· Indoor lap pool and chaise lounges at the outdoor pool
· State-of-the-art fitness centre comes complete with tennis court and private change rooms.
· Change rooms with showers and lockers
· Party room that is perfect for social functions or business meetings.
· Two luxuriously appointed guest suites and community daycare
· Exquisite water garden and courtyard
· 24 hour concierge services and closed circuit cameras, panic buttons and high intensity lighting in parking garage.
· Smoke and carbon monoxide detectors
FENDI CASA:
FENDI Casa dresses interiors with the inherent understanding that style is vital to lifestyle. Unmistakable for sleek lines and rich materials FENDI Casa strives to exceed the expectations of those whom have come to love the coveted design and want to be a part of this legand in home décor.


DEPOSIT STRUCTURE:
$2,500 with offer
Balance of 5% in 30 days
5% in 90 days
5% in 375 days
5% on occupancy
Maintenance Fee: $0.42/ sq ft
Parking: $20,000/ Lockers $4,000
Tentative Occupancy: November 30, 2011
ABOUT DEVELOPER:
Cresford is an established residential developer with a reputation for consistently meeting needs of their clients. Committed to excellence, Cresford is driven to set new standards in quality and service, ensuring the highest attention to detail for every project. Cresford believes in doing things differently and doing things right – with an enthusiastic commitment to the homeowner, their life and their style.
Requested Information
By requesting to receive details for this project, you agree and give us consent to send you electronic email notices with requested information and also for future projects. At anytime you wish, you may unsubscribe from receiving any further emails.
We hope to stay connected.






























