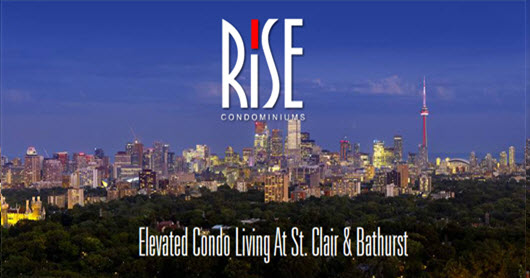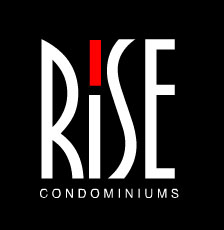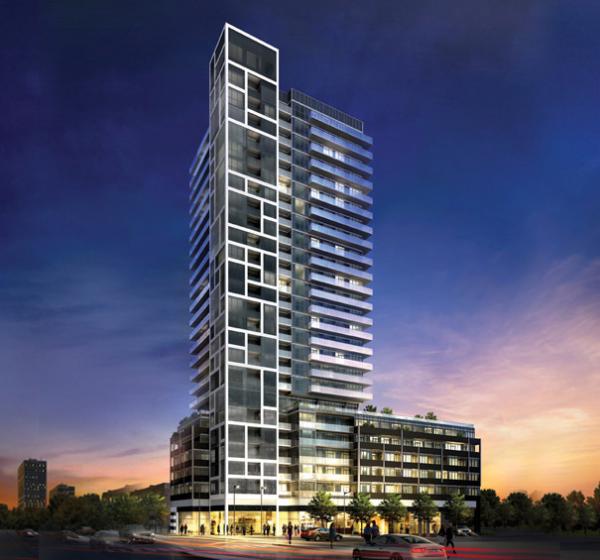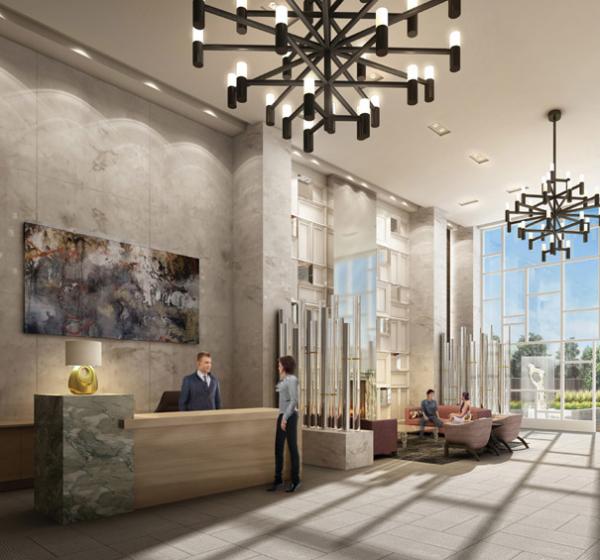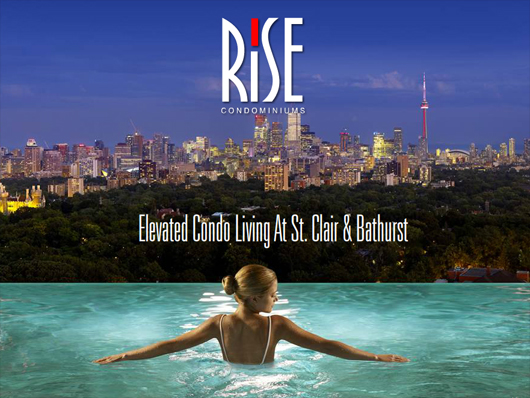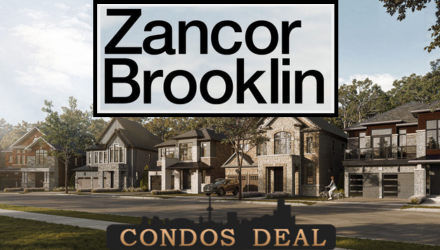Register Below & Receive Floor Plans & Price List
Buy With Us To Get Vip Club Incentives
Rise Condominiums is a new condo project by Reserve Properties currently in preconstruction at 501 St Clair Ave W in Toronto. The project is scheduled for completion in 2015. Available condos range in price from the low $200,000’s to over $600,000. The project has a total of 320 units, 25 Storeys high, ranging from 437SF – 865SF with 9’ft ceilings, interior designed by IV Design Associates and Graziani + Corazza Architexts.
Rise Condominiums by Reserve Properties is coming to the South East corner of Bathurst and St. Clair. Located on the subway line, and within minutes to mid-town and downtown Toronto, RISE will be a spectacular development at a fantastic location!
Starting in the $200’s and standing 25 storeys high, with a total of 320 units,
PROJECT SUMMARY
· South-east corner of Bathurst St. and St. Clair Ave. W., adjacent to St. Clair West subway, across from Loblaw’s Forest Hill Market· Outdoor amenities feature dining/cooking areas, fireside lounge, private cabanas and a seductive infinity poolwith spectacular view of downtown Toronto.
·Grand lobby designed by II BY IV Design Associates provides a luxurious welcome featuring contemporary finishes and sculpture garden.
PROJECT AMENITIES
Rooftop Terrace with Pool | Outdoor Cabanas | Outdoor Dining Area | Fire Pit | Outdoor Cooking Stations | Private Dining Room | Library | Workout Facilities | Yoga Studio | Change Rooms | Sauna
FEATURES AND FINISHES
9 ft. ceilings. Luminous engineered hardwood floors throughout. Custom European kitchens with stone countertops, stone surfaced island, single or double under-mount sinks, glass tiled backsplash and stainless steel appliances. The bathrooms feature frameless glass shower, rain showerhead, deep soaker tubs and porcelain tiles.
MONTHLY MAINTENANCE: Approximately $0.52/Square Foot Per Month
– PARKING $35,000.00 to purchase
– STORAGE $3,000.00 to purchase
Suite Features include 9 foot ceilings, hardwood floors throughout. European kitchens with natural stone countertops, centre island, under-mount sinks and stainless steel appliances. Well-appointed modern bathrooms with glass showers, soaker tubs ceramic and more.
Requested Information
By requesting to receive details for this project, you agree and give us consent to send you electronic email notices with requested information and also for future projects. At anytime you wish, you may unsubscribe from receiving any further emails.
We hope to stay connected.




