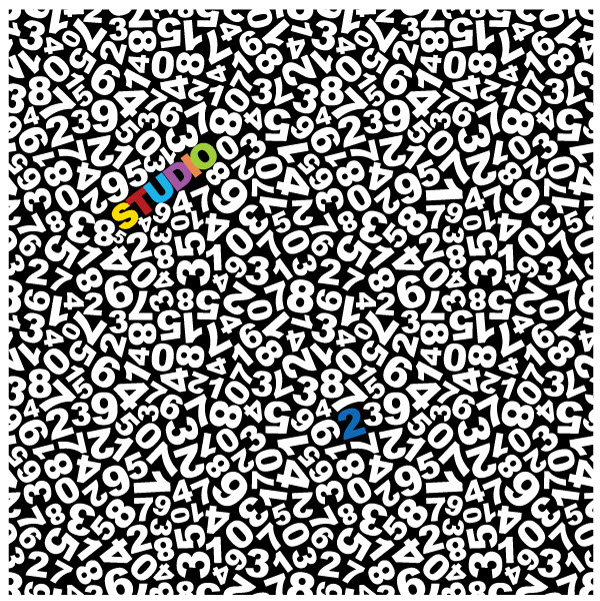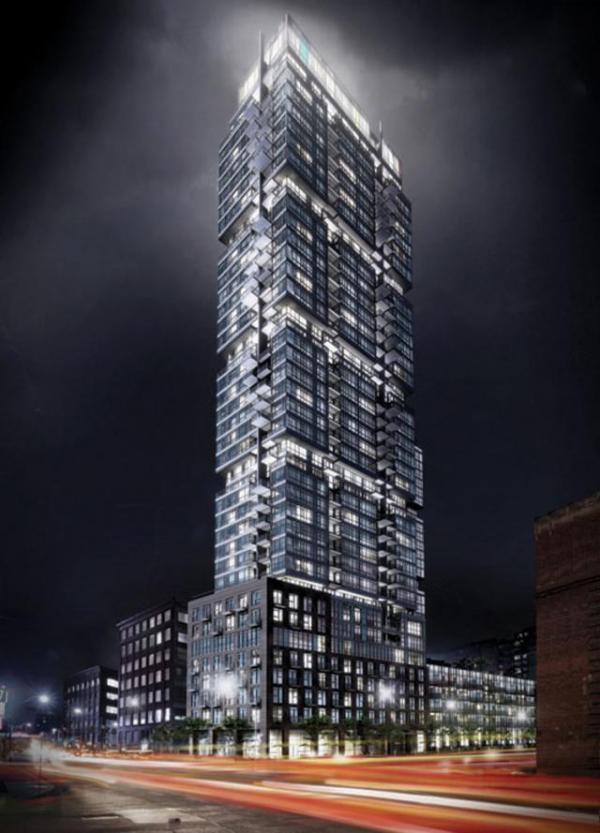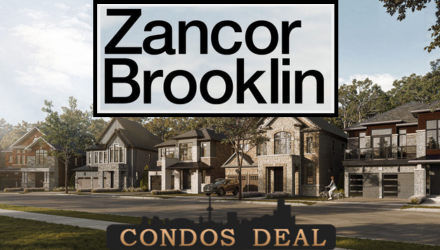Register Below & Receive Floor Plans & Price List
Buy With Us To Get Vip Club Incentives
Location: 199 Richmond St. W.
Developer: Aspen Ridge Homes
Architect: Quadrangle Architects Ltd.
Interiors: Mike Niven Interior Design Inc.
Floors: Tower 1 38 storeys; Tower 2 41 storeys
Suites: Tower 1 350 units; Tower 2 400 units. (Project will also include penthouses and as many as 25 townhomes.
Amenities: Gym, green roof, indoor/outdoor party rooms; walk-out kitchen, BBQ, lounge area; four levels of parking (approx. 600 spots).
Introducing Studio on Richmond – a new condo that defines a location. Not a location that defines you. A location that allows you to be a part of the things that make Toronto great. Not the things that make you great. Studio Condos On Richmond will be an experience designed around the new OCAD University Art Gallery & Cafes.
It’s not Queen West. It’s not King West. It’s Richmond. Duncan & Richmond. A bit of both worlds, yet a world entirely unto itself. It’s where Financial and Cultural Districts converge, creating a swirling dynamic of dollar bills and clubland thrills traded on the most important index of all – quality of life. Studio on Richmond Condos is the quintessential urban development, anchored firmly within its context at ground level, and soaring to the skies in its two towers. The lower floors engage and add to the vibrancy of city life, and architecturally help to “heal the streetscape,” as vacant parking lots are transformed into vibrant streets. The robust bulk of the building façade on Duncan Street harkens back to an industrial aesthetic but with a contemporary vocabulary, helping to frame the OCAD building occupying the corner of Duncan and Richmond.
We could paint a picture of the neighbourhood by listing all the restaurants, lounges, shopping and cultural destinations just brush strokes away. We could tell you which subway is closer – Osgoode or St. Andrew – and how few kilometres you are from the Gardiner Expressway. But we won’t. Because we know you already know.
Above the podium, however, a remarkable metamorphosis occurs – the building peels off its muscular solidity, revealing first a generous glazed amenity space opening to the huge sixth floor roof terrace, and then the glazed tower, expressed as a series of four boxes stacked delicately one on top of the next, floating on two storeys of transition floors. And even as the boxes stack higher and higher, the angled mullions at the corners suggest subtle movements sideways in all directions, and the balconies undulate in and out on all faces of the boxes. Studio 2 reaches a full ten storeys higher than Phase I, adding to the creative tension between the two soaring structures, and suggesting both stability and movement. Add to that the bold slashes of colour at the top and bottom of the buildings, and the composition reads like a well-crafted story, full of plot, character and emotion. This is not a one-liner that can be read at a glance, but a design that yields new delights with each viewing. It is city living at its most current – looking back to the past and aspiring to the future.
The Studio Condos will include two towers: one 31 storeys, the other 41.
Studio 1 Condos, the smaller tower, which will be built first, will have 337 units and a nine-storey podium that will incorporate the OCAD gallery. Studio 2 Condos, the taller tower Studio 2 of the project — will likely include 400 condos and around 25 townhomes. Studio 2 Condos features dynamic retail spaces at the corner of Duncan Street and the soon-to-be revitalized Nelson Street – imagine a restaurant, café or high-end furniture showroom. Along Nelson Street is a row of stunning contemporary and very flexible townhomes, urbane in style and able to dress as city residences or funky work spaces.
Units range from 419 to 1,294 square feet, not including the penthouses. A 2,500-square-foot penthouse will occupy the building’s entire top floor, with four sub-penthouses on the level below.
The condos will have floor to ceiling glass, open floor plans and “great kitchens,” De Gasperis says.
Eleven per cent of the homes at Studio on Richmond Condos — or about 36 suites in the first tower — will be three-bedroom units.
Quadrangle Architects designed the two towers at Studio Condo on Richmond, which feature a series of stacked cubes. There will be terraces on some floors, “which breaks it up so it’s not a monotonous building,” De Gasperis says.
The first tower — which will incorporate the OCAD gallery — will have an outdoor party room, walk-out kitchen, BBQ and lounge area on the ninth floor. Inside there will be a party space that can be divided into a series of smaller rooms.
Location: 199 Richmond St. W.
Developer: Aspen Ridge Homes
Architect: Quadrangle Architects Ltd.
Interiors: Mike Niven Interior Design Inc.
Floors: Tower 1 38 storeys; Tower 2 41 storeys
Suites: Tower 1 350 units; Tower 2 400 units. (Project will also include penthouses and as many as 25 townhomes.
Amenities: Gym, green roof, indoor/outdoor party rooms; walk-out kitchen, BBQ, lounge area; four levels of parking (approx. 600 spots).
Requested Information
By requesting to receive details for this project, you agree and give us consent to send you electronic email notices with requested information and also for future projects. At anytime you wish, you may unsubscribe from receiving any further emails.
We hope to stay connected.




























