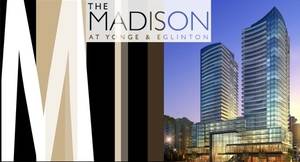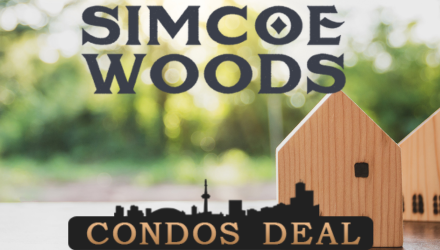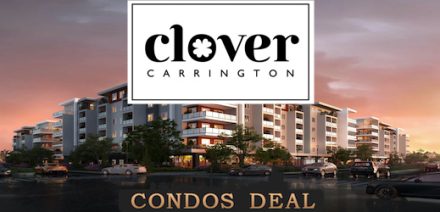Register Below & Receive Floor Plans & Price List
Buy With Us To Get Vip Club Incentives
IMPORTANT INFO – Please Read
– Worksheets are accepted only from VIP agents on a First Come – First Served Basis – To avoid disappointments, please don’t delay the decision.
– Levies and Dev. Charges are capped at $4,500 during this VIP event.
– One Free Assignment (Regular fee is $3,000)
– Parking is $42,000. Available only for units 1 Bdr + Den or larger.
– Locker is $4,500. Available only for units 1 Bdr + Den or larger.

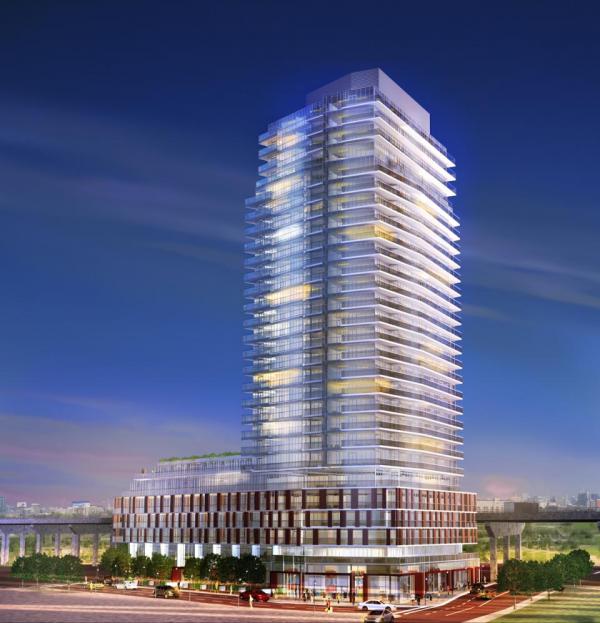 97 Eglinton Condos Midtown Toronto Condos
97 Eglinton Condos Midtown Toronto CondosThe Madison Ave condos will be comprised of roughly 640 condo units within two towers. One tower will stand at 29 storeys, the second will be 26 stories. The first two floors will be allocated to approximately 60,000 square feet of retail space.
Location: 97 Eglinton Ave East – South East Corner of Eglinton and Dunfield. Currently the former York Theatre/parking lot. The Madison Ave . will be just steps to the Yonge and Eglinton subway and the proposed extension of the Eglinton crosstown LRT.
Created by Madison Homes working with the industries best architects, Kirkor Architects and top designers Munge Leung.
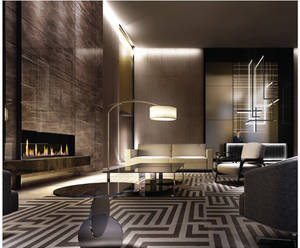
- Comprised of approximately 640 suites in two hi-rise towers that sit on an 8 storey podium, with more than 28,000 sq. ft. of indoor and outdoor amenity space, along with more than 60,000 sq. ft. of prime storefront retail.
- With over 60 distinct suite designs, ranging from approximately 400 sq. ft. to just over 1000 sq. ft. Suite layouts include a selection of bachelor, one bedroom, one bedroom-plus-den, two bedroom and two bedroom-plus-den configurations all designed to offer practical, efficient living layouts. Priced from the mid $200’s.
- 9 foot ceilings are standard throughout and will create a sense of airiness and space inside the suites, most will boast terraces or balconies, offering residents a sweeping panorama of the city.
- Designed to be both modern and sleek, yet functional. The kitchens will feature designer series cabinetry, upgraded hardware, equipped with under-cabinet lighting, granite countertops, stainless steel undermount sinks, glazed ceramic backsplashes, island or breakfast bar and stainless steel appliances.
- The bathrooms boast custom designed cabinets, with mirrored medicine cabinets, Ceaser Stone countertops and contemporary frameless glass showers.
- The Madison’s amenity program is highlighted by the deluxe fourth floor indoor/outdoor common element. At an inspiring 28,000 sq. ft., the amenity area will include an indoor salt water lap pool, hot tub and co-ed sauna and steam rooms off the pool deck. The fully equipped two level gym and yoga facility will offer an outdoor terrace and views of the neighbourhood below
- The fourth floor also offers an incredible outdoor space featuring a central fire pit, five individual barbecue areas, with cabanas and easy access from the indoor party room, demonstration kitchen and pool; the Zen-style retreat (with water feature) atop the eighth floor podium; and The Madison’s movie theatre, demo-kitchen, common dining space and entertainment room.
THE MADISON ON EGLINTON is a new condo project developed byMadison Properties. In the Uptown core this a gorgeous 2 building complex designed by Kirkor Architects ( One OLD MILL BY TRIDEL). More info will be provided to you soon howeverTHE MADISON CONDOS will be located on approx 97 Eglinton Avenue East, 2 minutes east from Yonge and Eglinton. This 2 towers will rise 29 and 26 storey with more than 550 units including 1 bed, 1 bed, 2 bed…Also The Madison Condos will include over 70,000 sq ft of retails.
Requested Information
By requesting to receive details for this project, you agree and give us consent to send you electronic email notices with requested information and also for future projects. At anytime you wish, you may unsubscribe from receiving any further emails.
We hope to stay connected.




