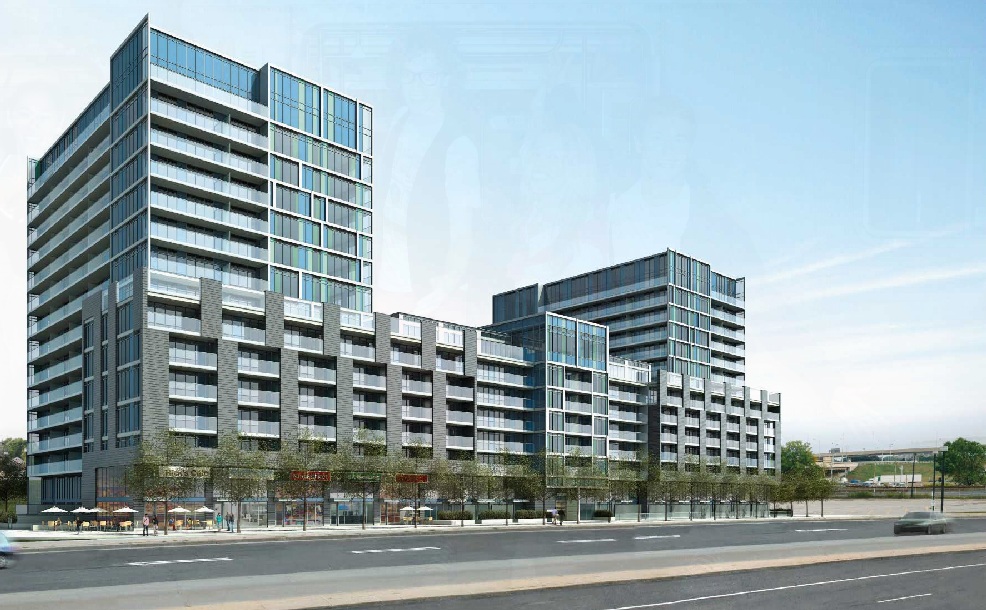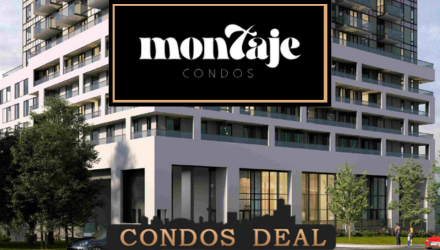Register Below & Receive Floor Plans & Price List
Buy With Us To Get Vip Club Incentives
Introducing The Station Condos by Brandy Lane Corporation,which, like a hit.
Broadway show, has everything you love about life and living. It has a star-studded away of fabulous amenities, spectacular living spaces and bright night vistas. The Station is Toronto’s newest hit production and you’ll okay the starring role.
First off, the location: This condominium is situated right next to the Wilson subway station and moments to all sorts of lifestyle amenities! Yorkdale Shopping Centre is only a block away. And with the subway so close, it’s a short ride to work, downtown restaurants, shopping, clubs and theatres. So, if you have friends downtown take the subway, in Woodbridge or Vaughan then jump on the highway, or if your friends are across the world then you are only a quick drive from Pearson International Airport.
Second, forward thinking builder: Brandy Lane was the first to build under the “Avenues” designation of Toronto’s Official Plan with Loggia at Queensway and Islington, and received an award for leading that area’s transformation. At The Station, this forward-thinking firm is raising the bar once again by introducing sophisticated downtown standards to this midtown locale.
Third, value for your money: And absolutely nothing in Toronto comes close when it comes to value for your money. Enjoy a downtown lifestyle without downtown prices! Suites start from just $189,900, and getting in on the ground floor in this location means your investment will increase as the demand for condos rises.
Fourth: the downtown lifestyle: Yes. You heard that right. Enjoy the downtown lifestyle without the downtown prices. Included in this lifestyle is the multitude of amenities, appointed by Lukas Design Interiors, within the building located in “The Studio Club”.
The Studio Club is a residents-only amenity floor featuring Toronto’s very first Urbanas™! Each of the three awesome and intimate indoor/outdoor party rooms has a seating area, microwave and television, and opens onto a fabulous heated and protected outdoor space with a barbecue and dining table. It’s like a private box at Rogers Centre, except you and your friends can enjoy burgers and watch the game without leaving home.
The Studio Club features another Toronto first – a fabulous indoor infinity-edge oasis pool, which is typically found only in high-end hotels. You can dance till you drop in the spacious indoor party room, with its great sound system, large bar and catering kitchen, all open to the barbecue terrace and featuring a see-through indoor/outdoor fireplace! (shhhhh… I do not know if that is a secret, but it’s not even labeled on the plans.) This level also includes a major-play games room, fitness centre, his and hers steam rooms, and additional outdoor lounge areas with barbecues, outdoor furniture for sun-bathing, and tables for gathering with friends over a meal.
SMV Architects of the Mountain Equipment Co-op on King West and The Village at Blue Mountain fame designed The Station’s modern exterior punctuated by balconies and accent panes of coloured glass. There is 4,000 sq. ft. of retail space at the base of the podium. Artwork commissioned especially for this condominium will be installed at the entry courtyard and at the main intersection of Wilson and Tipett.
This building’s interesting architecture accommodates a variety of floorplans – something for every taste and budget.
Each features a loggia, sun terrace, balcony, French balcony, or combination of outdoor spaces.
The one-bedroom, one-bedroom + den, two-bedroom, two-bedroom + den suites range in size from 595 square feet including a spacious 100 square-foot balcony, to 1,180 square feet, which includes an even larger 140 square-foot balcony.
For soaring two-storey living spaces, there are also Townlofts™ available in two-bedroom, two-bedroom + den, and three-bedroom + den designs. Townlofts™ range in size from 1,237 to 1,706 square feet, including up to 197 square feet of your own private courtyard. Some are penthouses with spectacular panoramic views.
Standard features include engineered laminate flooring, European-style kitchen cabinetry with granite countertop and contemporary stainless steel kitchen appliances: a loft-style fridge, built-in oven and cook-top, built-in microwave/hood fan combo, under cabinet lighting, mosaic backslpash and an under-mount sink. Bathroom vanity cabinets float on the wall and feature under-cabinet lighting for a stunning effect. These kinds of extra standard features are usually found only in high-end condos or custom homes.
Requested Information
By requesting to receive details for this project, you agree and give us consent to send you electronic email notices with requested information and also for future projects. At anytime you wish, you may unsubscribe from receiving any further emails.
We hope to stay connected.



























