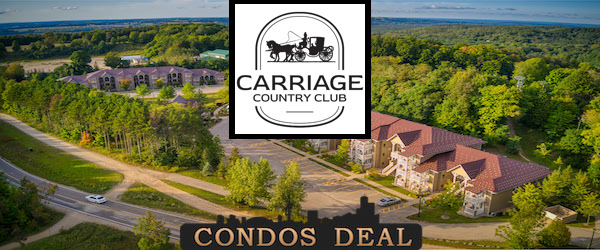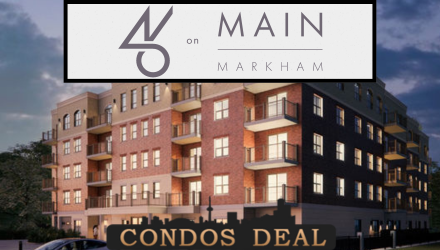Carriage Country Club Towns In Shanty Bay By Sunray Group Developments
Carriage Country Club Towns is a new condo townhouse project by Sunray Group Developments and is already built. The new project will be located at 3303 3 Line North in Shanty Bay. The major intersection is Horsehoe Valley Road West & 3 Line North.
Carriage Country Club Towns will be a collection of fully furnished turnkey ownership condo townhomes. Units will be two bedroom and two bathroom layout. Units will range from about 1,271 square feet to about 1,449 square feet. All units have two units in one. A studio with a kitchenette and living room area, and balcony/terrace and washroom. There is also a large one bedroom with a full kitchen, dining area, living room, bedroom with a large separate area for the soaker tub and washroom, with a shower, etc. As you enter the foyer for each unit, you have a mini alcove which also has a laundry for the two units put together. Units will start from the 500’s. The estimated completion date for Carriage Country Club Towns is move in ready.
Carriage Country Club Towns will feature four seasons of amenities like indoor and outdoor pools, hot tubs, fire pits, clubhouse, fitness room, games room, shuffleboard, horseshoes, sun decks, trails and more.
Carriage Country Club Towns Highlights:
- Located in Shanty Bay
- Minutes from Horseshoe Valley Resort, ski hills and golf courses
- Close access o Highway 400
- 15 minutes from Barrie
- 25 minutes to Casion Rama in Orillia
For More Details
Register Below To Receive Floor Plans & Price List
Buy With Us To Get VIP Club Incentives
Project Summary
Development Name: Carriage Country Club Towns
Developer (s): Sunray Group Developments
Project Type: Condominiums Homes
Location: Shanty Bay – 3303 3 Line N, Shanty Bay, ON, L0L 2L0
Number of Floors: TBA
Number of Units: TBA
Unit size: From 1,271 SqFt Up To 1,449 SqFt
Maintenance Fee: CLICK HERE
Price Range: CLICK HERE
Date of completion: 30-60 Days
Site Map: 3303 3 Line N, Shanty Bay, ON, L0L 2L0
Requested Information
By requesting to receive details for this project, you agree and give us consent to send you electronic email notices with requested information and also for future projects. At anytime you wish, you may unsubscribe from receiving any further emails.
We hope to stay connected.
PRE-REGISTER NOW AS A VIP CLIENT. BY REGISTERING YOU WILL GET PRICES & FLOOR PLANS. YOU WILL ALSO BE INFORMED FOR ALL UPCOMING NEW PROJECTS.
FOR ANY QUESTIONS, PLEASE CALL ONE OF OUR CONDOSDEAL TEAM MEMBERS.
For Floor Plans fill form below.
For Price List fill form below.









































