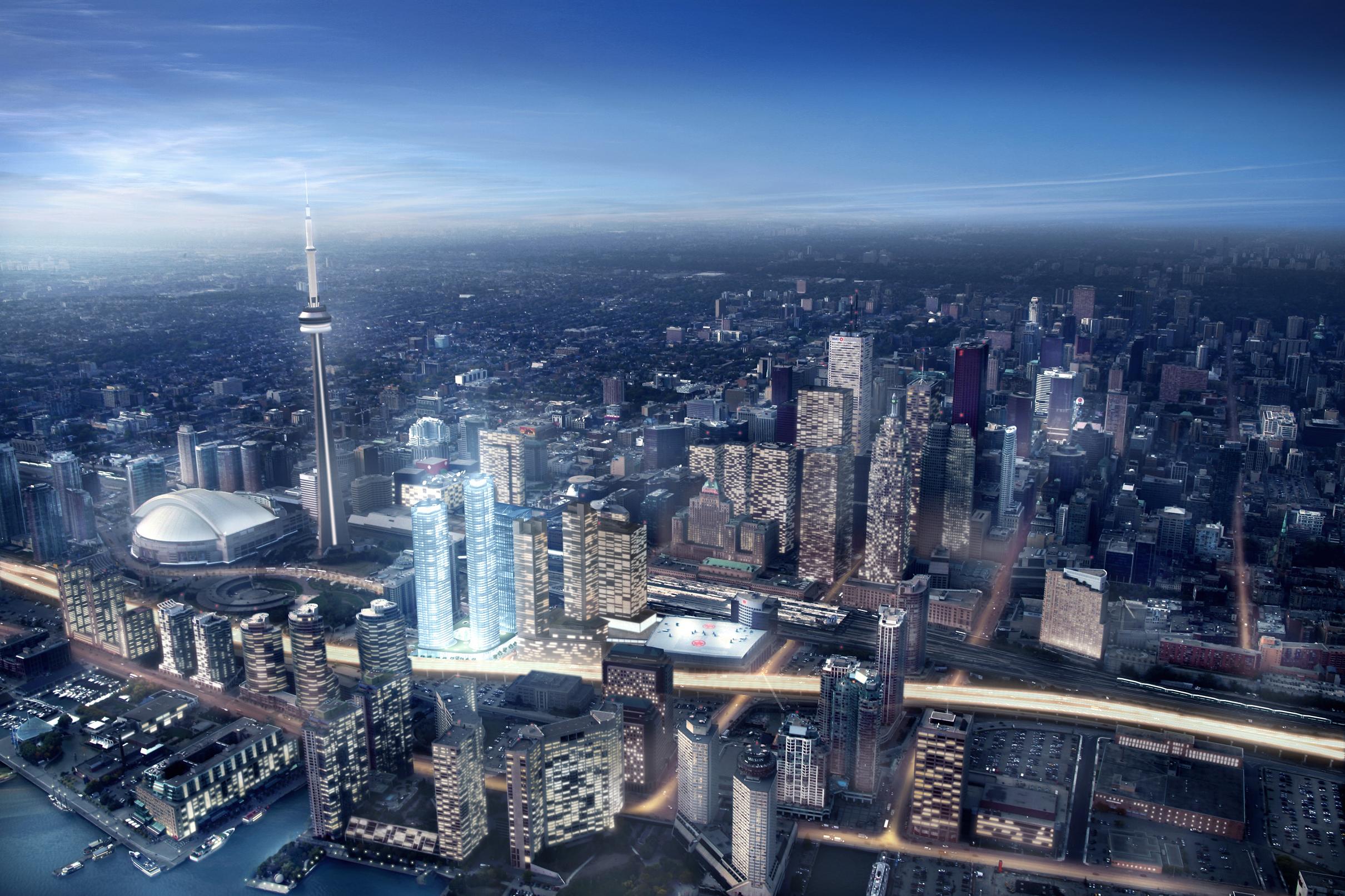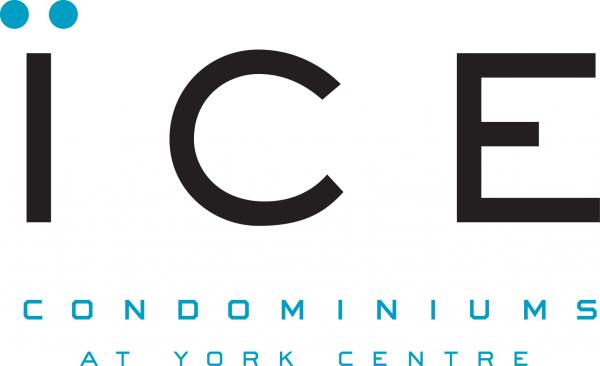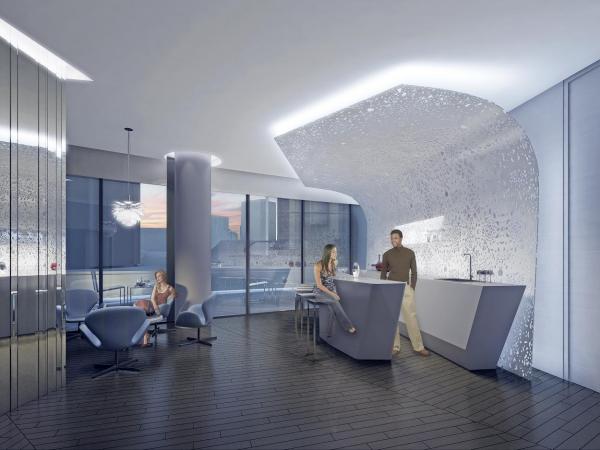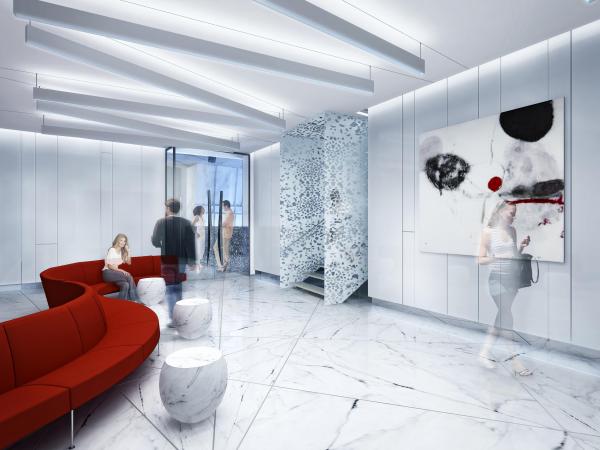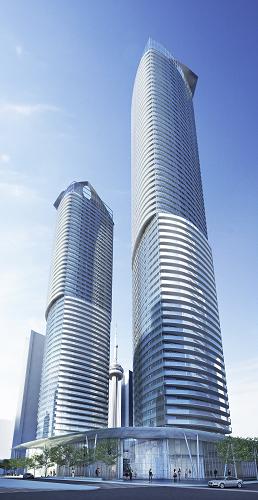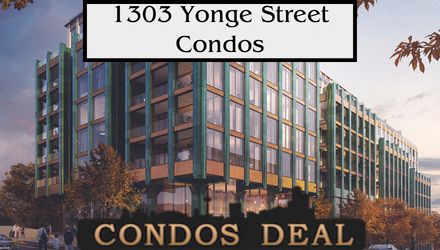Register Below & You Will Get All Available Listings For Ice Condos
ICE CONDO
TWO ADDITIONAL FLOORS ADDED!!!
Lanterra Developments and Cadillac Fairview, who together have also developed Maple Leaf Square. Lanterra has developed numerous landmark condominium projects in the City of Toronto including One Bedford, Murano, Burano, WaterParkCity, and Toy Factory. Cadillac Fairview is one of the largest commercial developer in Canada and has participated in numerous significant residential projects.
YORK CENTRE will include two high-rise Condominium towers with 65 and 55 storeys respectively, as well as a 31 storey 800,000 square foot office building. The buildings are being designed to surround a magnificently landscaped nearly 1 acre public space, which will be the focal point of the community and be surrounded by various retail uses and be directly connected by the PATH system across York Street to the financial core.
The PATH corridor connecting York Centre to MAPLE LEAF SQUARE will open directly in to the Longo’s 40,000 square foot supermarket located in the concourse level of MAPEL LEAF SQUARE. It is also close to Air Canada Centre, CN Tower, and the Entertainment District. The city surrounds Ice with world-famous restaurants and exceptional shopping – it’s unquestionably the destination of choice for sophisticates from around the glove.
Unit sizes will range between 400-1100sqft.
Phase 1 – Ice Condo consists with 55 storeys. It will be centrally located around Toronto’s waterfront, Air Canada Centre, Union Station, the financial core and Rogers Stadium; right at the South West corner of York and Bremner. It is just next to Maple Leaf Square condominium.
Phase 2 – now available!!
Ice will be designed in a Scandinavian design theme and include an iconic green roof canopy element which will wrap around the entire York Centre. Ice is being designed to include cutting edge environmental features, Scandinavian-inspired public spaces and amenities such as elaborate spa facilities.
Here, green space beckons from a green roof canopy, creating an urban square inviting you to stop, meet and mingle. Other fetures include:
- 24 hours concierge
- 9″ ceiling
- Juliette and/ or full balconies
- Brand name stainless steel appliances; granite kitchen countertops
- Marble ensuite bathrooms
- Multi-strip engineered hardwood flooring, ceramic, porcelain, marble tiles in specified areas
- 40-ounce broadloom in bedrooms.
Other amenities include:
- Ice Spa include a dry sauna and steam room
- Cold water dip pool, swimming pool, hot tub
- Relaxing lounge, fitness centre, aerobics room and more
- Ice will be a canadidate for LEED certification and will use environmentally sensitive energy sources.
Requested Information
By requesting to receive details for this project, you agree and give us consent to send you electronic email notices with requested information and also for future projects. At anytime you wish, you may unsubscribe from receiving any further emails.
We hope to stay connected.




