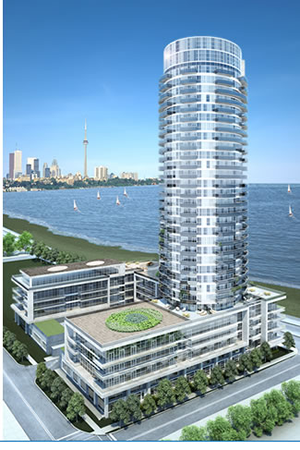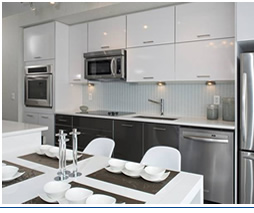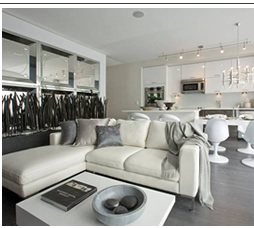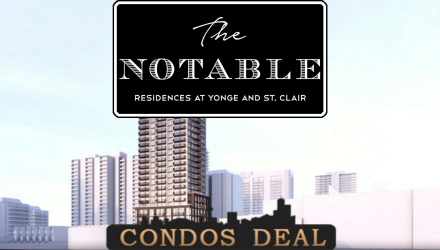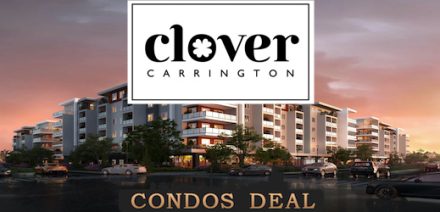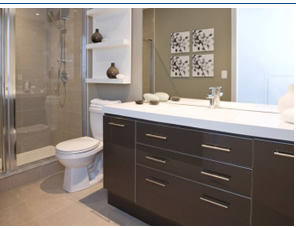
Register Below & You Will Get All Listings For WaterScapes Condos
WATERSCAPES. The fifth and final phase of Monarch’s master planned Waterview community. A soaring elliptical tower, an inspirational architecture, that captures the magnificence of Lake Ontario with spectacular views from sunrise to sunset.
From the sun kissed shorelines outside your window to the inspired amenities at Club Waterscapes. We invite you to explore the myriad of recreations pursuits that will feed your senses and rejuvenate your spirit. Nurture your body in the indoor swimming pool. Relax in the sauna. Rack up a game of billiards with new friends. Lounge in the cyber café. Plan a film retrospective in the private theatre. Celebrate special moments in theWaterscapes party room. ClubWaterscapes. A sanctuary for your body and mind. 24/ 7.
There is nothing like this. Anywhere.
Condominium living at the water’s edge.
Building Features
- Waterscapes is the fifth and final phase of Monarch’s master planned Waterview
community - Soaring elliptical tower with a 4 storey podium that houses a mix of retail, recreational
and residential. - This elliptical tower captures the magnificence of Lake Ontario with sprawling forever
views from sunrise to sunset - Professionally designed and decorated stunning 2 storey lobby overlooking Lake Ontario
- Corridors and suite entry doors professionally designed and detailed by interior designer
- One uniformed 24 hour, 7 days a week concierge
- Inviting and private landscaped interior courtyard
- Eco-friendly green roof over the podium
- Beautifully landscaped rooftop retreat with bbq and leisure area overlooking Lake
Ontario and the city. - Three elevators to serve the tower and five to serve the podium.
- Two designer decorated guest suites for your overnight guests
- Suites are designed with spacious 6′ deep balconies* offering premium outdoor
entertaining areas - Floor to ceiling expansive windows in your suite* with breathtaking panoramic views
- One underground parking unit included
- One storage locker unit included
- Mailroom conveniently located beside front lobby
Building Features - Car wash bay in underground parking garage available to residents
- Bicycle storage room, via card access with security camera monitored at concierge,
complete with convenient air pump - Water filtration system for the building’s water supply
- Property Management office on site
Club Waterscapes
“Waterscapes” – The Designer decorated special occasion/party room complete with caterer’s kitchen and bar located on the rooftop of the podium. Opening onto a terrace overlooking Lake Ontario and The Village Court with
access to the Private Waterscapes Party Room patio with bbq “Aqua” – Submerge yourself into the serenity of the indoor swimming pool, or rejuvenate yourself in the hot tub. Refresh in the tranquil saunas located in separate men’s and ladies change rooms complete with lockers and showers “Silver Screen” – Equipped theatre for private screenings with cinema style seating, big screen viewing, projector and surround sound “Marine Room” – Conference/Business Room, where you consult and hold your business meetings “Ocean Lounge” – Sports lounge with billiards table and TV located adjacent to the Waterscapes party room “Shore Fitness” – Dynamic Fitness room with cardio, yoga and aerobics area, offering TV viewing while you work out complete with commercial grade fitness equipment “Pet-tie Wash” – Exclusive room to wash and clean your pampered pets after a stroll along the numerous waterfront trails at your doorstep.
| Waterscapes. | The triumphant centerpiece of Waterview – Monarch’s award winning resort-style community |
| Waterscapes. | A soaring elliptical tower of shimmering glass. An inspirational architecture masterpiece showcasing spectacular views of the lake, the city and beyond. |
Waterscapes: There is nothing like this. Anywhere. Condominium living at the water’s edge.
The 5th and final phase of Monarch’s highly successful Waterview community.
Do you want to live on the lake shore? Or do you want to live on the Waters Edge of the Toronto Lake Shore? Any more south and you will be in Lake Ontario!
Requested Information
By requesting to receive details for this project, you agree and give us consent to send you electronic email notices with requested information and also for future projects. At anytime you wish, you may unsubscribe from receiving any further emails.
We hope to stay connected.
PRE-REGISTER NOW AS A VIP CLIENT. BY REGISTERING YOU WILL GET PRICES & FLOORPLANS. YOU WILL ALSO BE INFORMED FOR ALL UPCOMING NEW PROJECTS.
FOR ANY QUESTIONS, CALL SAM ELGOHARY 416-565-5925




