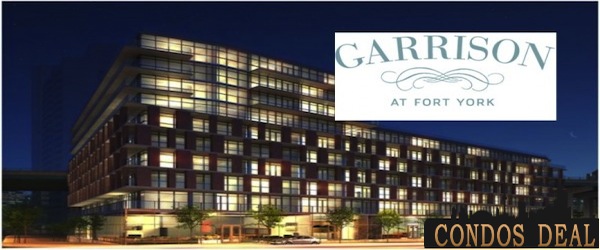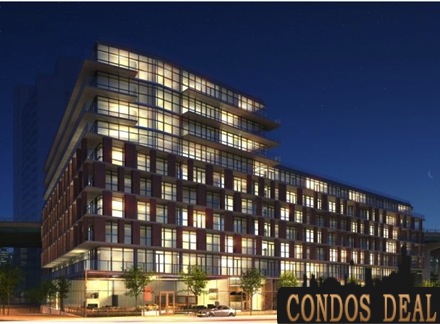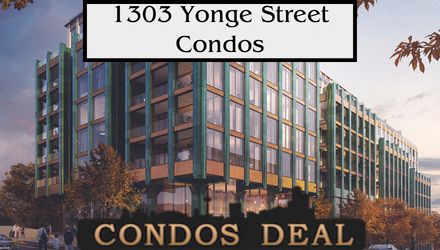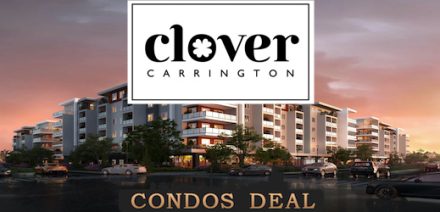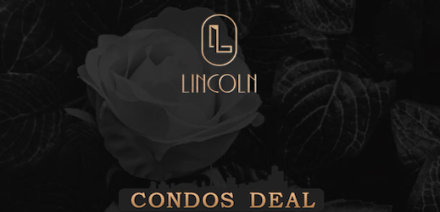GARRISON AT FORT YORK CONDOS
Register Below & Receive Floor Plans & Price List
Buy With Us To Get Vip Club Incentives
Huge Incentives right now with only 5% Down & Up To $15k Off
Garrison At Fort York Condos is a new preconstruction condo project by Onni Group located at 169 Fort York Blvd in Toronto.
Garrison At Fort York Condos will be 12 storeys Building
Garrison At Fort York Condos will have a total of 242 condo units mix of Studio , One bedroom , One bedroom plus den and two bedrooms units.
Garrison At Fort York Condos units size range From 446 Square Feet To 978 Square Feet .
Other projects by Onni Group like west lake 1, west lake 2, west lake 3 , west lake encore, The yards at fort york and local at fort york
Garrison At Fort York Condos has a walkScore of 73 which means most errands can be accomplished by foot .
Garrison offers beautiful kitchen cabinetry in various wooden finishes, as well as modern eco-friendly stainless steel appliances.
Kitchen Features:
• II By IV selected kitchen cabinetry.
• Stone countertop with stainless steel undermount sink.
• II By IV selected tile backsplash.
• Stainless steel appliances, including a frost-free EnergyStar refrigerator, self-cleaning range, 18” or 24” built-in EnergyStar dishwasher (as per plan) and combination microwave/hood fan.
• Single-lever chrome finish kitchen faucet with pull out vegetable spray.
The bathroom features a stone counter top with under mount sink and a luxurious soaker tub with full-height tile surround
Bathroom Features:
• II By IV selected bathroom cabinetry and vanity mirror.
• Stone countertop with undermount sink.
• Chrome finish vanity and shower faucets.
• Dual-flush, low consumption toilet(s).
• Soaker tub with full-height tile surround.
• Framed, clear tempered glass shower stall with full-height tile surround, as per plan.
Suite Features:
• 9’ ceiling heights in all principal rooms.
• Solid core entry door.
• Chrome hardware throughout.
• Mirrored sliding glass door in foyer, as per plan.
• Frosted sliding and fixed panel doors with aluminum frames in bedroom(s), as per plan.
• Laminate flooring throughout, as per plan.
• Porcelain tile flooring in bathroom(s).
• Sisal covered staircase in two storey units, as per plan.
• Decorator white low VOC paint throughout.
• White textured ceilings in all areas except bathroom(s) and laundry closet.
Green Features:
• EnergyStar kitchen appliances.
• Dual-flush toilet(s) and low flow faucets.
• Rooftop garden.
• Exterior glazing with Low E glass.
• Low VOC paints
SITE MAP: GARRISON AT FORT YORK CONDOS- 169 Fort York Blvd, Toronto
Requested Information
By requesting to receive details for this project, you agree and give us consent to send you electronic email notices with requested information and also for future projects. At anytime you wish, you may unsubscribe from receiving any further emails.
We hope to stay connected.
PRE-REGISTER NOW AS A VIP CLIENT. BY REGISTERING YOU WILL GET PRICES & FLOORPLANS. YOU WILL ALSO BE INFORMED FOR ALL UPCOMING NEW PROJECTS.
FOR ANY QUESTIONS, CALL SAM ELGOHARY 416-565-5925




